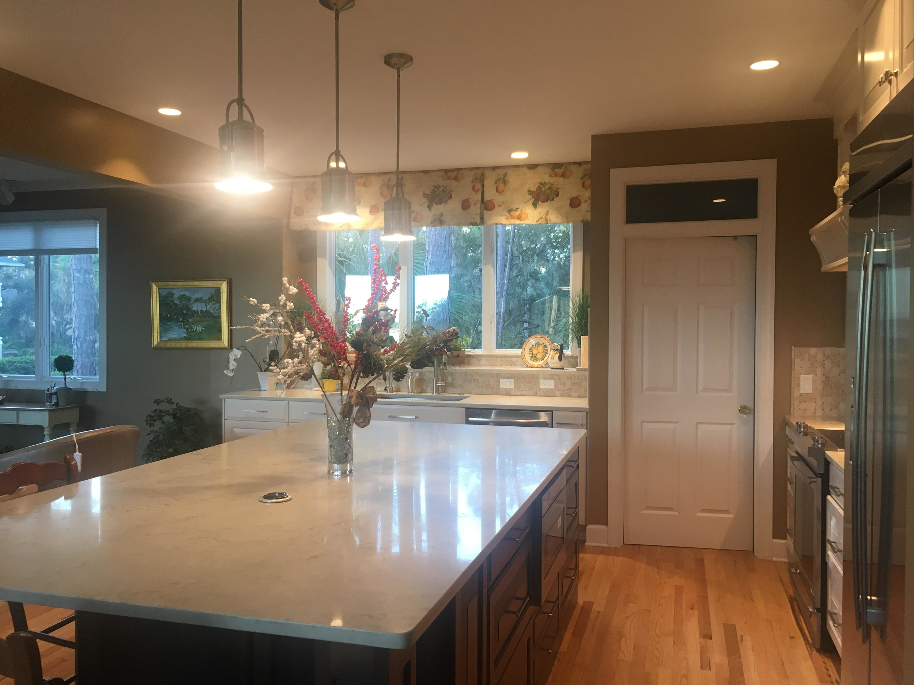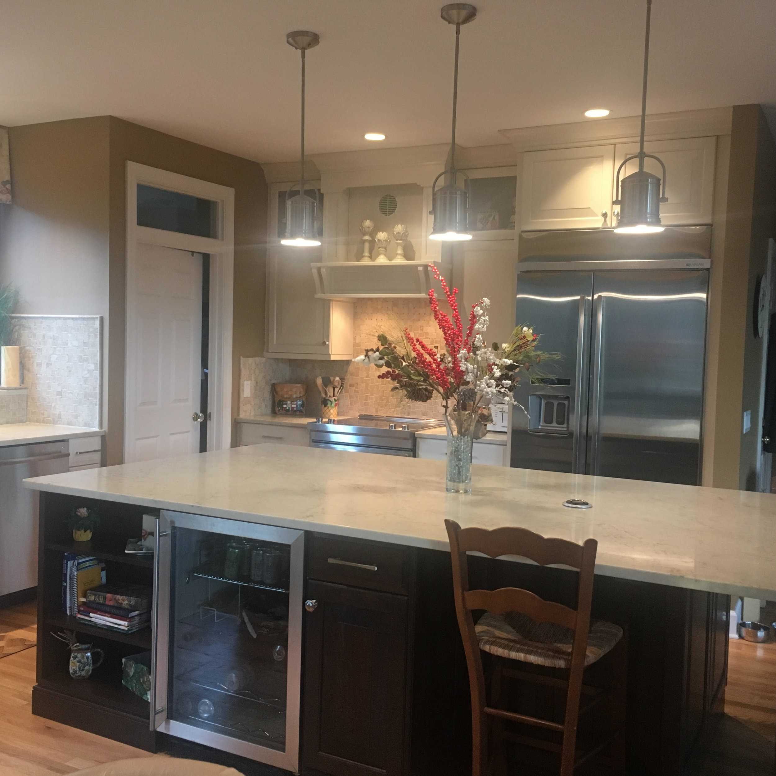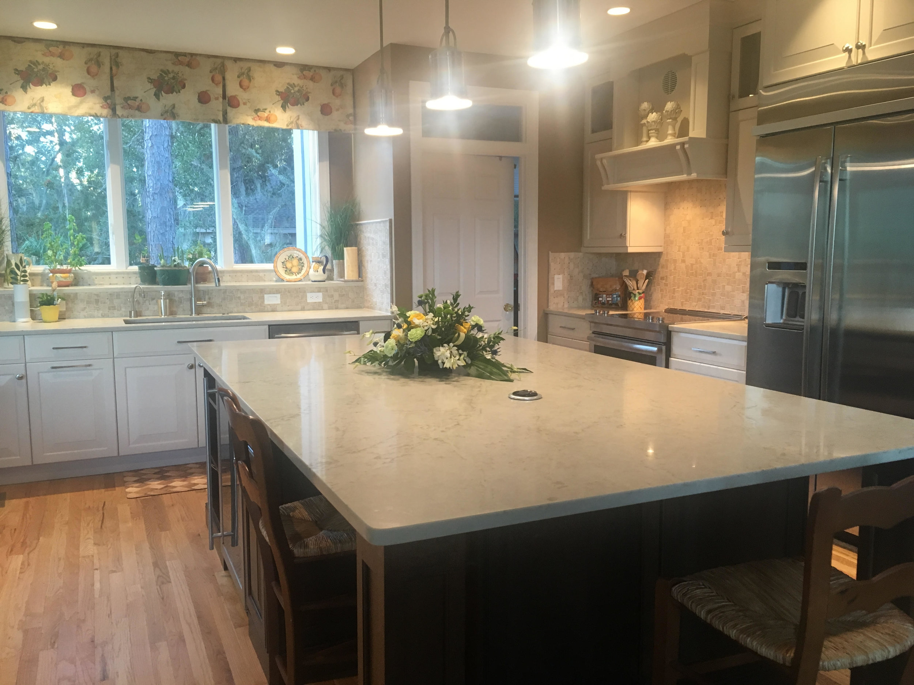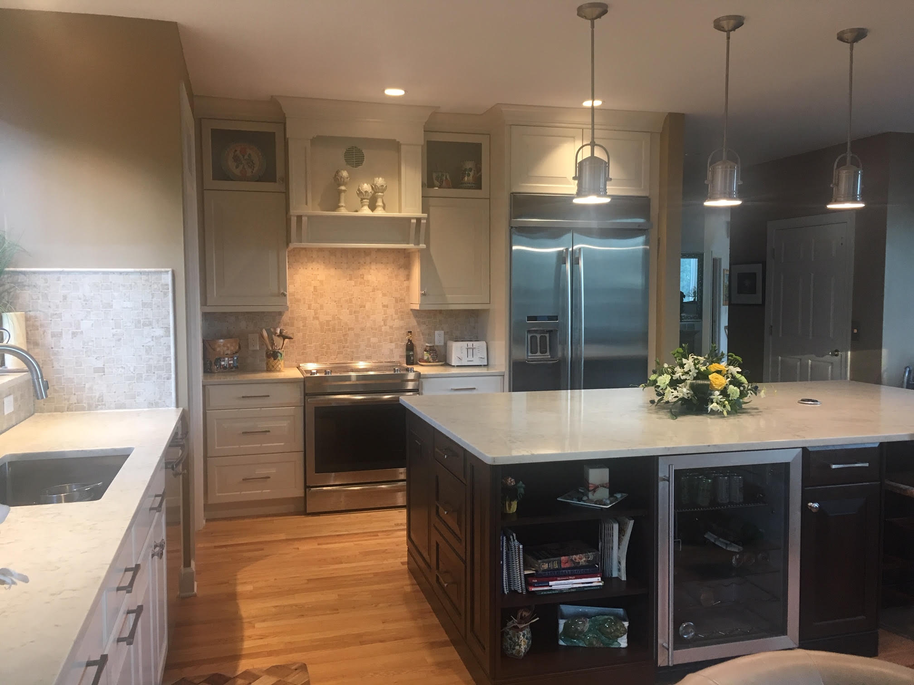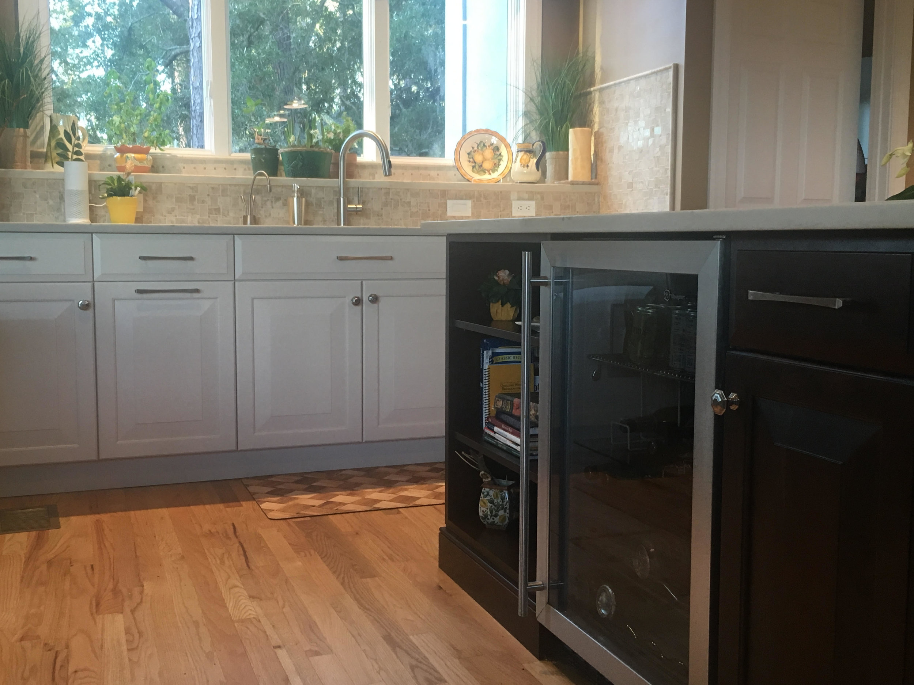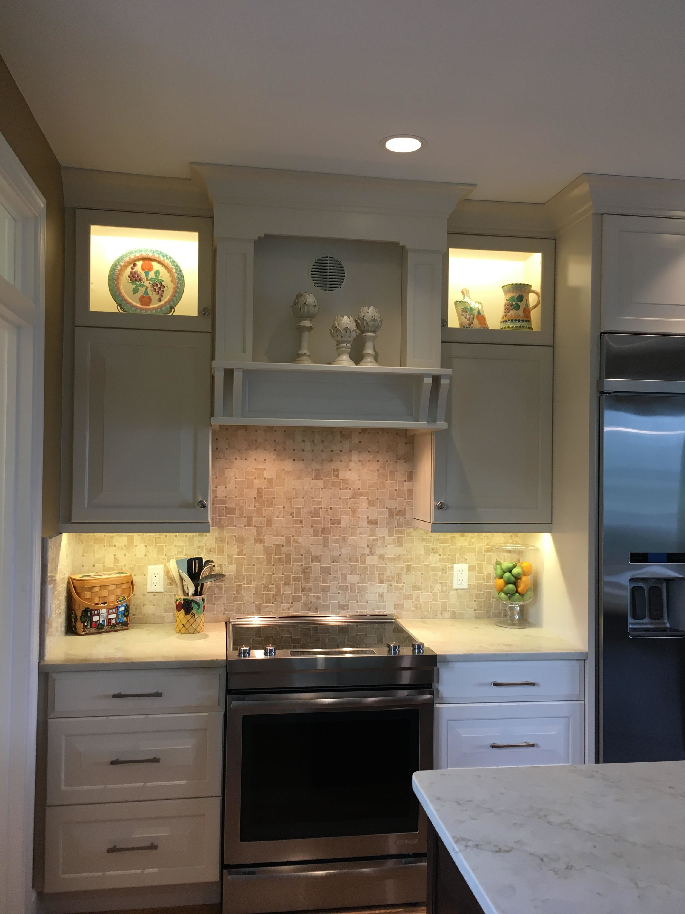HH Kitchen
Before
This 30 year old kitchen, laundry room and pantry/office need to be gutted. The pony wall was removed, to open up the space between the family room and kitchen and allow for a much larger island. the kitchen required an all new appliance package, new cabinets,new wiring, electrical and new lighting, patching and refinishing of the hardwood floors, and a new pantry.
After
The new bright kitchen features new cabinets, new appliances, quartz countertops, basket weave mosaic tile on backsplash, and under counter lighting. The larger island with under counter microwave and wine fridge has a full quartz slab with new pendants above. The oak floor was patched and refinished. The kitchen was increased in size by removing the pony wall. Finally the pantry and laundry room has beautiful new cabinets and a quartz top and backsplash.





